

Serene luxury where elegance unfurls



Embodying the serene luxury, Eden effortlessly creates the heavenly bliss you seek. With a half-circled plunge pool inviting you to soak in the pristine waters and two stunning outdoor decks to unwind surrounded by scenic jungle views, this uniquely designed, site-built cabana is a tranquil oasis for relaxing.

A cocoon-like cabin that hints at fashionable design innovations, Eden boasts soaring vaulted ceilings and full-height glass facades offering scenic jungle views.
A light steel structure covered with tarpaulin fabric that can be customized into an insulated double-layered tent brings out the unique cozy outlook of this cabana.
With a half-circled plunge pool inviting you to unwind in the pristine waters, and with two outer decks, Eden offers a spot to enjoy the luscious scenic views from both sides of the cabana. With a pantry, a contemporary-style bathroom, and a closet catering to your needs, this site-built cabana is an embodiment of serene luxury.
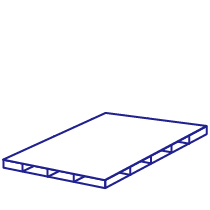
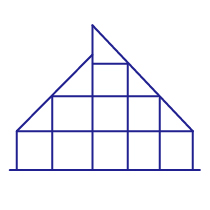
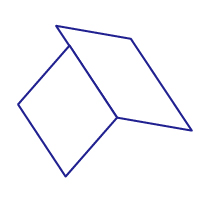
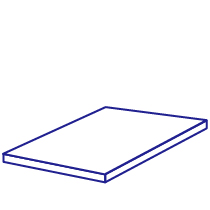
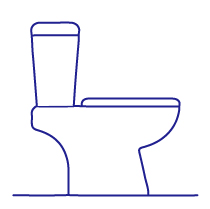
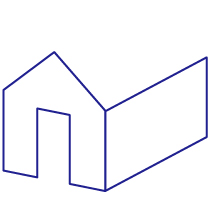
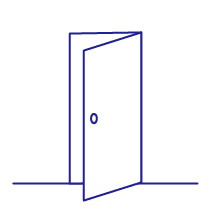
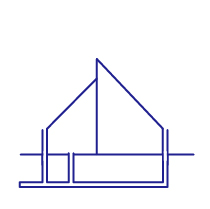
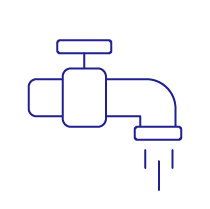

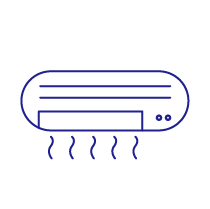






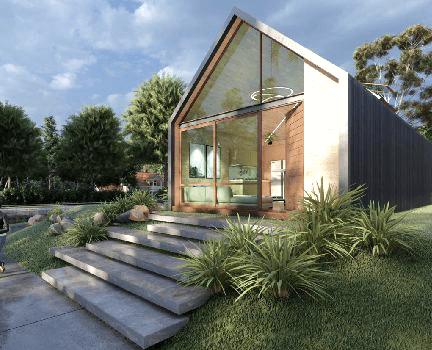

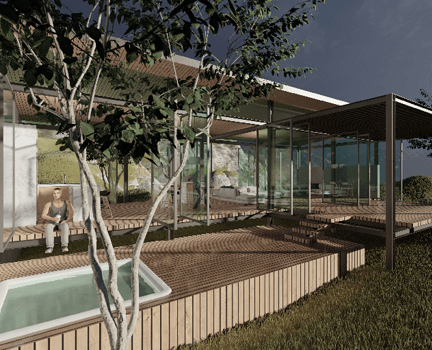

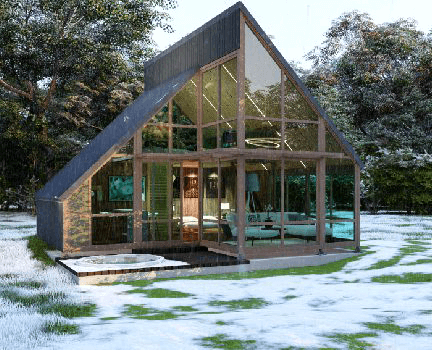

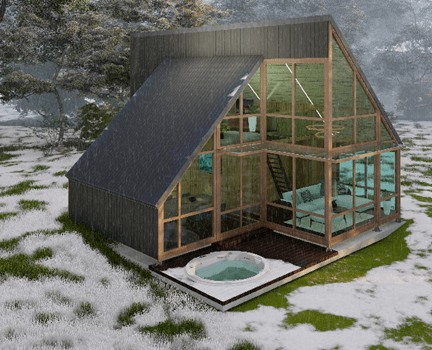



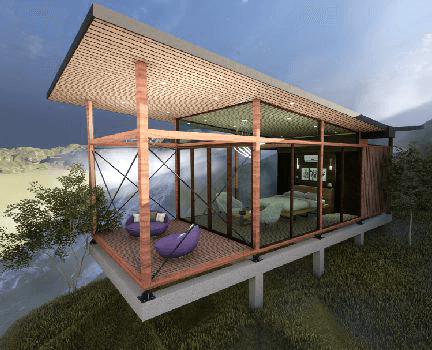



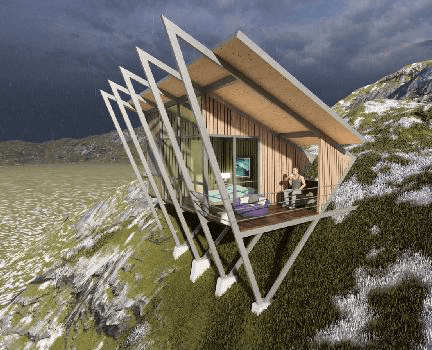



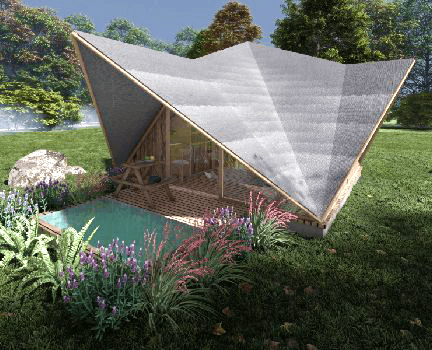

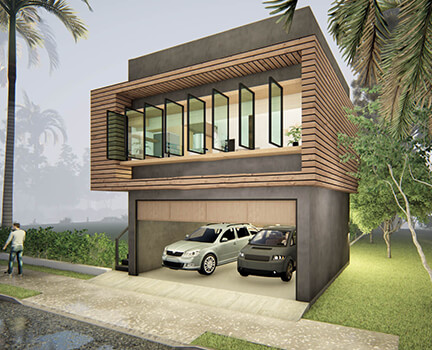

 Double Garage
Double Garage Balcony
Balcony